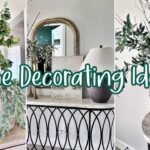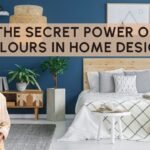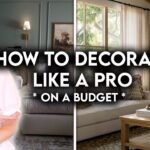Welcome to the Luxury Home Tour.
Hello everyone, and welcome to another episode of the luxury home show. I’m Sky Garden London, and today I will show you inside a five-bedroom new home in Beckfield. This house features five bedrooms, four bathrooms, a beautiful open-plan kitchen, and a living room. Sad Homes designed it. Less than one mile from Beckfield, a lovely market town that has been voted one of England’s top three best places to live. If you fancy popping into London, you can get the train straight to London Marylebone in just over 20 minutes.
Inside a Brand New Luxury 6 Bedroom Home
Exterior Features.

Starting the tour on the exterior, as you can see, we have a beautiful brick-built home, stone sills, and these gorgeous orange handmade tiles on the dormers. The house also features a sectional garage, and there’s a room above that which has been fully insulated, just like the rest of the home.
We have a resin driveway, so there is plenty of parking space. I should mention that it’s a really quiet road, really residential, so that’s lovely. So, if you want to follow me down a little bit, I love these contemporary lights here, these strip lights on the wall. Then we’ve got an oak wooden porch and a German aluminium door leading us inside. We have 4,400 sq ft, so let’s go inside and explore.
Grand Entrance Hallway.

Okay, we are inside, met with this beautiful, wide, light, and airy entrance hallway. I love a grand entrance into your home, and I have to say it’s lovely, toasty, and warm here because on the whole ground floor, there’s underfloor heating, which is beautiful in the winter under your toes. So here we go. We’ve got lovely lights, spotlights, LED recess lighting, and the staircase leading us up.
You can see the open string staircase with a metal balustrade. We’ve got wood on the stairs and the handrail as well. The attention to detail in this house is second to none. I love all the little touches like the art deco skirting board and the cornicing and architraves, which add a charming touch. Speaking of that, we’ve also got a Lutron lighting keypad here, so you can control all of the lighting in the house via your phone using the app. So, yeah, lighting at your fingertips.
Open Plan Kitchen & Living Space.

So if we carry on, let’s check out the kitchen. Wow, talk about open plan living, this is how to do it. What a beautiful room. So this is the kitchen, living, and dining room, all in the same space, but I love that it’s zoned out into different spaces. So it’s built for entertaining if you’ve got friends coming over or maybe the kids, and you need to keep an eye on them. Let’s start in the main bit of the kitchen, shall we? This is a German handleless kitchen, so very sleek and modern.
There is no angle in sight, and we have this beautiful 20mm stone worktop. Look at the size of this island,; ait is bsolutely fantastic. If you are a fan of cooking, there is plenty of space in here to cook up a storm. Now, all of the appliances are high-end. We’ve got Miele hobs here, and we’ve got four ovens. One is a steam oven, and one is a microwave. We have an enormous fridge, tall freezers, and loads of storage space here, bigger than me. And then we can come over here. This is one of my favorite things, so check this out.
This is a Quooker tap, so it gives you sparkling, cold, and boiling water. Now, I am a kettle fan, I like a kettle, but this, I think I’d be very happy with, it might turn me. Now, we’ve got a utility room in here, we’ve got a Samsung washing machine, lots of lovely grey units as well in there. I have to say, the interior design of this whole house is beautiful and neutral, but it feels very lived in as well, because let’s remember this is a family home. Hence, it needs to feel nice and cozy, but it also means having these grey tones that you can add a splash of color where you want.
It is worth noting that all of the furnishings can come with the house, subject to negotiations, so all of this could be yours. I love all the mod cons in here. Check this out. How cool is that? A little charging station—they’ve thought of everything here. I love this. And I also enjoy the breakfast bar. I love me a breakfast bar. This is nice. Just pop up, have a coffee or a glass of wine, depending on the time of day.
Living & Dining Areas.

So here we are moving into the living space, and I think this is just brilliant. Again, it feeds into that entertaining space so that you can be sitting here chatting with your friends, maybe cooking as well, and you get to experience the beautiful views out into the garden there. And again, feeding into the entertainment space if you’re hosting. Everything above here has a pre-wired Sonos sound system, so if you are playing music, there we go, perfect.
And these incredible skylights, we’ve got two, so loads of natural light flooding in there, and they’re flush as well, very modern. And then we have these massive triple aluminium doors that open into that beautiful garden, catering to that indoor-outdoor lifestyle. And it’s the same Porcelanosa tiles on the inside as it is on the outside, and we’ve got a 3.5m patio out there, so plenty of room for your barbecue, some outdoor furniture. Swing these open in the summer, then step outside and enjoy the beautiful garden and the views.
Follow me to the dining area. This is where you will have more informal meals, breakfast, lunch, and midweek dinners. There is space for six people here, and a beautiful feature light above it. And just generally, I think this room is where you will spend most of your time, and what an excellent space to do it. But for now, let’s go and check out the living room.
Main Living Room.

This is our main living room, and it is very cozy here. I’ve always been a fan of predo, predominantly carpet, because it’s so easy to work with that color. So, walking in here, we’ve got a 1.5m fireplace, which is perfect because above that, it creates room for a 65-inch TV screen, recessed into the wall there. What a great way to watch a movie. And then we’ve got a coffered ceiling, which is lovely for the LED lights.
And then, as you can probably see, we’ve got the Sonos sound system as well, so again, perfect for watching those movies on a cold winter’s night. And we’ve got more doors that open onto the garden there with the granite slabs outside, and it’s just a lovely room. And we’ve also got aircon here because it sometimes gets hot here in the UK. So, yeah, what a beautiful room.
Study & Formal Dining Room.

Back into the entrance hallway, just where Tom is standing, there’s a study/office with real hardwood flooring, so it’s a very useful room to have just off the entrance all the way there. But if you follow me, this room I think you would probably use as your dining room. So this is a great room for your more formal dining occasions, when you get all the family around.
I think you could probably have space here for about 10 or 12 people around a big table. Might it get a little stuffy? No problem. There is a heat recovery system that sucks all of the hot air and moisture out of the room and then pumps in fresh air from the outside. Perfect. We’ve got some lovely French patio doors that lead out into the garden and another fantastic light fitting.
Powder Room.

Okay, and then back again. We’ve got a really lovely powder room/cloakroom for your visitors to use. I love all of these accents; they’re really beautiful. We’ve got a recessed mirror, more LED lighting, and underfloor heating. If you could feel this, it’s hot and tasty.
First Floor Bedrooms & Principal Suite.

Right, up to the first floor. I have to say this place feels massive. Look at how broad this hallway I;, it is light and airy. We’ve got so many windows up here. Look at this light fitting. What did I say? Some of the light fittings are amazing. Okay, follow me into the principal bedroom, and the carpet continues, which I’m pleased about because it is so cozy here. I feel very peaceful and zen up here; it’s lovely. I love all the furnishings and how it’s been done; it’s beautiful.
So you’ve got a little Juliet balcony here, which is cute, and a sedum roof, so that’s a living roof. And there you can see the two flush skylights. Great views, wonderful. And we’ve got air conditioning up here as well. In our en-suite, this is nice. Floor-to-ceiling tiles almost, and then we’ve got dual basins, again, recessed mirror, terrific LED lights, built-in bath, and all the sanitary ware is by Villeroy & Boch, so very high spec. And a nice shower, heated towel rail, and a heated towel rack. I love myself.
Additional Bedrooms & Family Bathroom.

All right, follow me. So we’ve got another bedroom there which you could use as a walk-in wardrobe for the principal bedroom, I’m just saying. Then we’ve got another bedroom and one more here, both unfurnished. This one has an en-suite. Follow me down here where there is storage. And then this is another one of the furnished bedrooms, with a slight tone here.
We’ve got our desk in the back, lovely views over the front of the house. There we go. And then this is our big family bathroom. So light and airy, it’s giving me spa vibes—really, really nice. We’ve got the Porcelanosa tiles everywhere, again. These mirrors are fantastic—they are huge. I love the lighting—look, all the recessed lighting, these strip lights are brilliant. And the shower. Great.
Top Floor: Multipurpose Space & Cinema Room.

So now we have one more floor to go. Follow me. This is my favorite floor, and you’re about to see why. This is possibly bedroom number five, or, hear me out, a gym, a games room. There’s also a shower room on this floor, so you have everything you need.
If I were a teenager, I’d be nabbing this room—it’s so nice. And here’s another reason why this is my favorite room of the entire house: It’s a cinema room. Come on. There is room here for a 75-inch TV, so you thought downstairs was a good place to watch a film? This is where you want to be doing it. Yes, please. I’ll take it.
Garden & Outdoor Space.

Out into the garden. So this is all one level, and you can walk around the entire property. And this view gives you an idea of the scale of this house. It’s enormous, and so is the garden. So, there is plenty of space for the kids to kick a football around or have a social gathering. Like I said earlier, we’ve got the Porcelanosa and the granite tiles out here, and there’s lots of space for outdoor furniture or a barbecue.
Closing & Property Details.
This brand-new home is currently for sale, so for any more information, see the description below this article. If you’ve enjoyed the tour, I will suggest an article for you to read next. Before you go, hit that share button to stay updated with the latest and greatest properties across the UK. Thanks for reading, I’ll see you next time. Oh.






